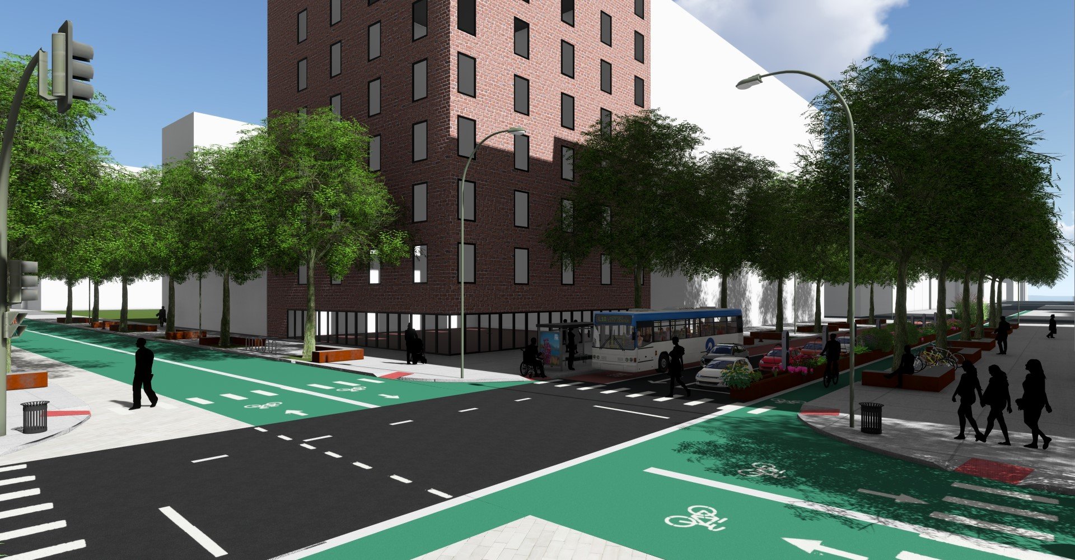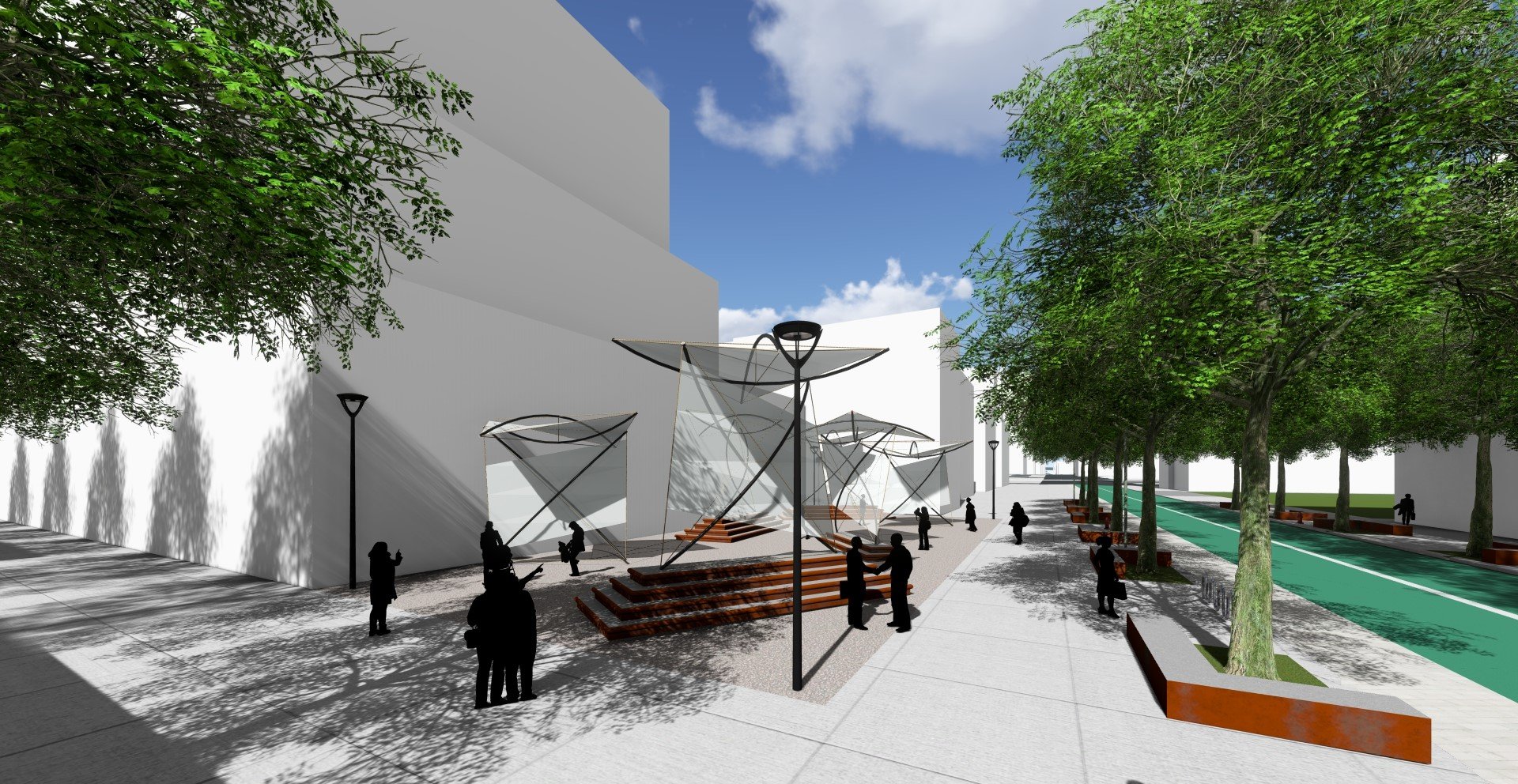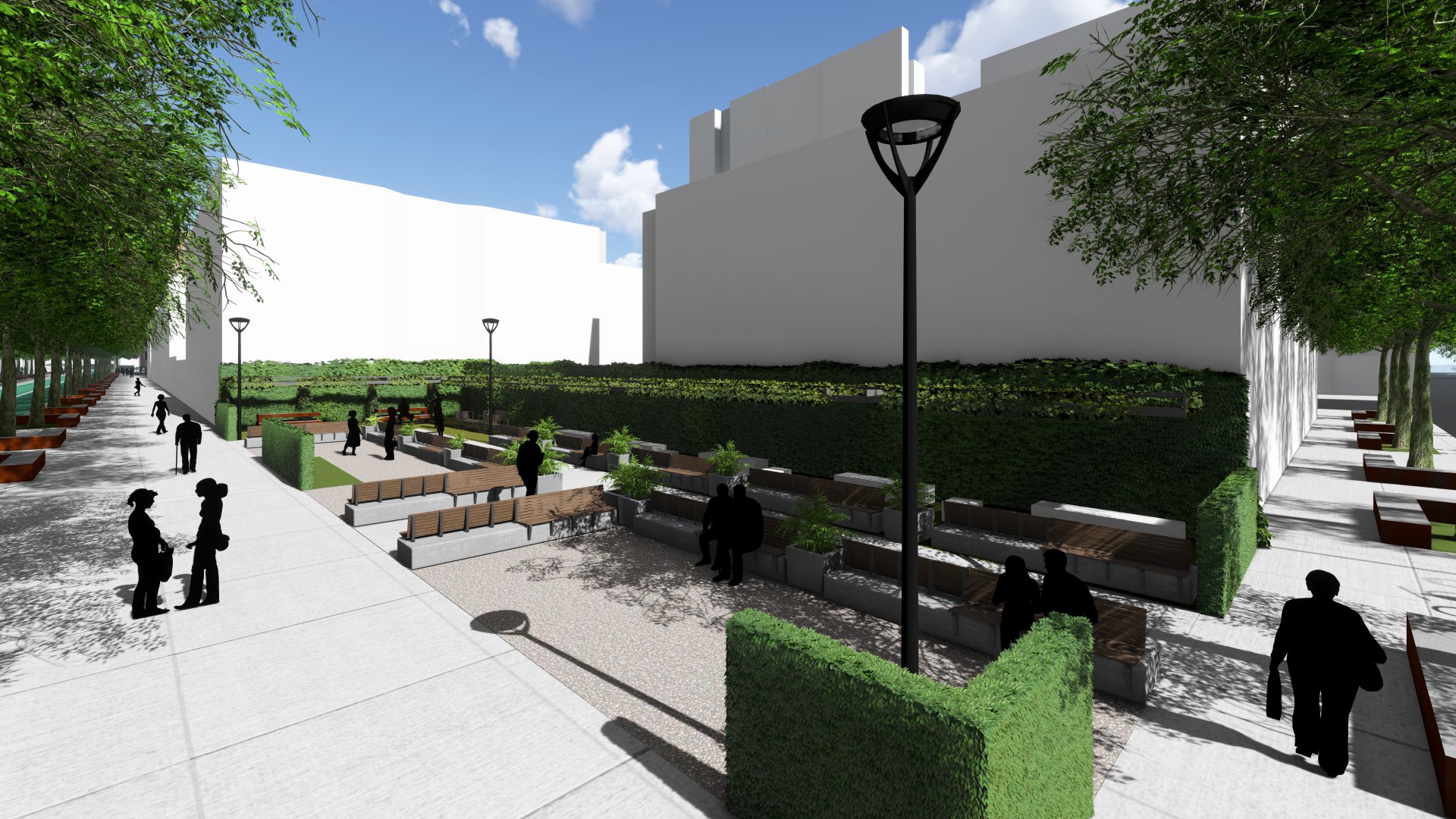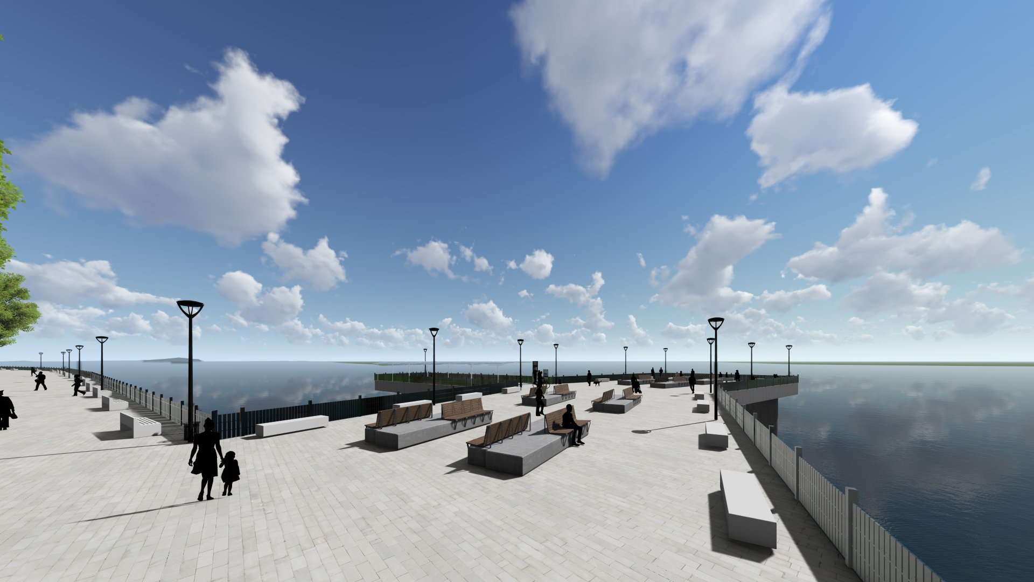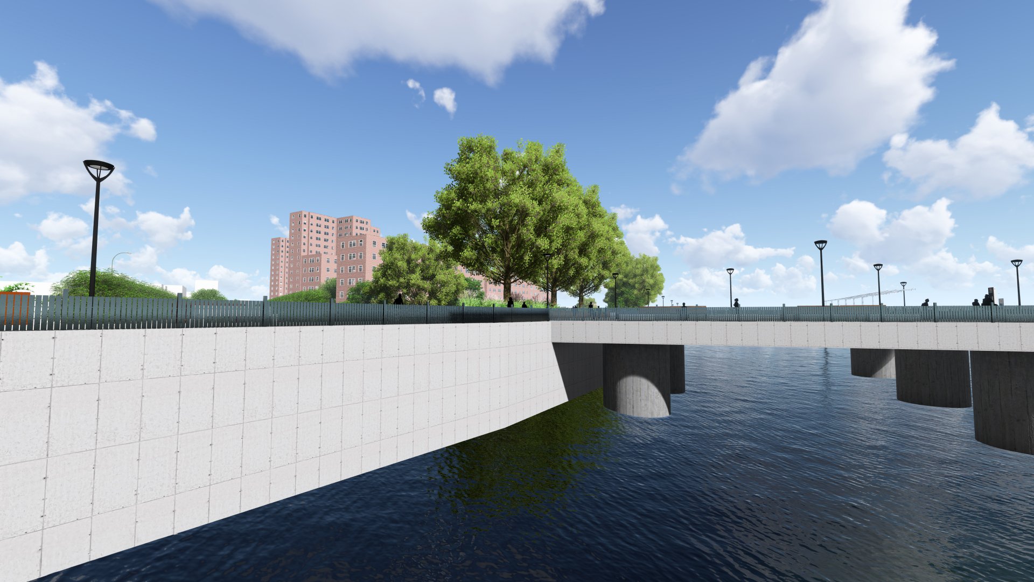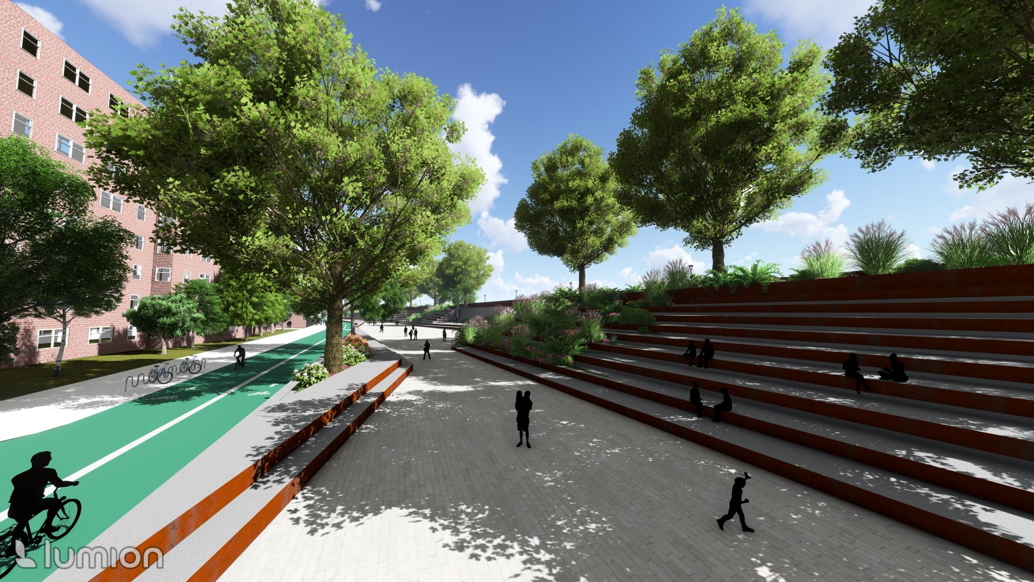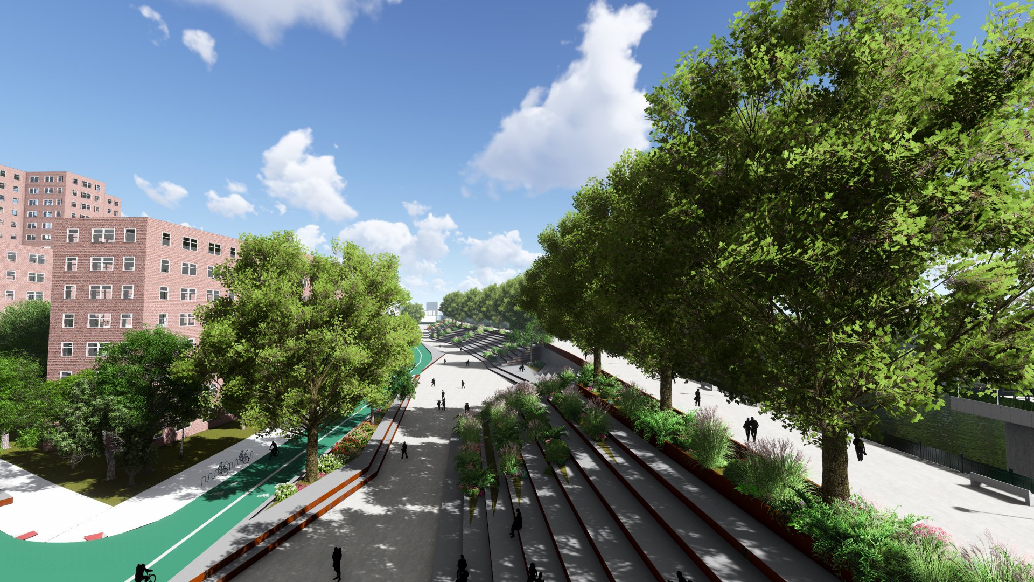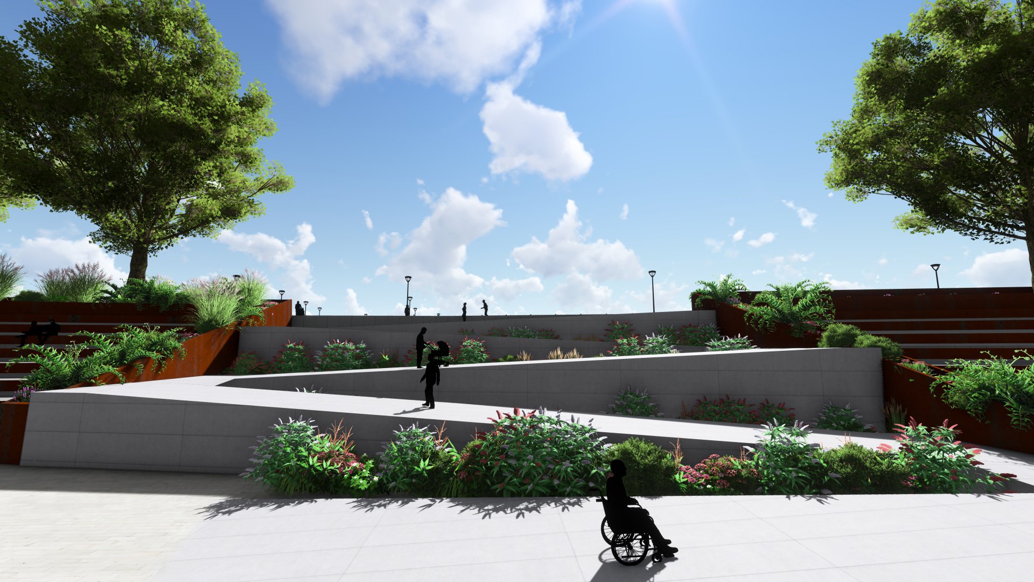Harlem
2100 Masterplan
East Harlem's 2100 masterplan aims to create a vibrant and connected community with three nodes linked seamlessly. It centers around a commercial corridor with affordable housing, features pedestrian-friendly streets with shaded seating and bike lanes, and repurposes vacant spaces near Wagner NYCHA houses for commercial stores and green roofs. This innovative approach not only provides job opportunities for residents but also attracts new New Yorkers to the area. Additionally, the plan integrates a pedestrian-friendly outdoor space with a pier and ferry stop to enhance accessibility and connectivity, promoting the area's growth and vitality.


Site Plan

Node 1
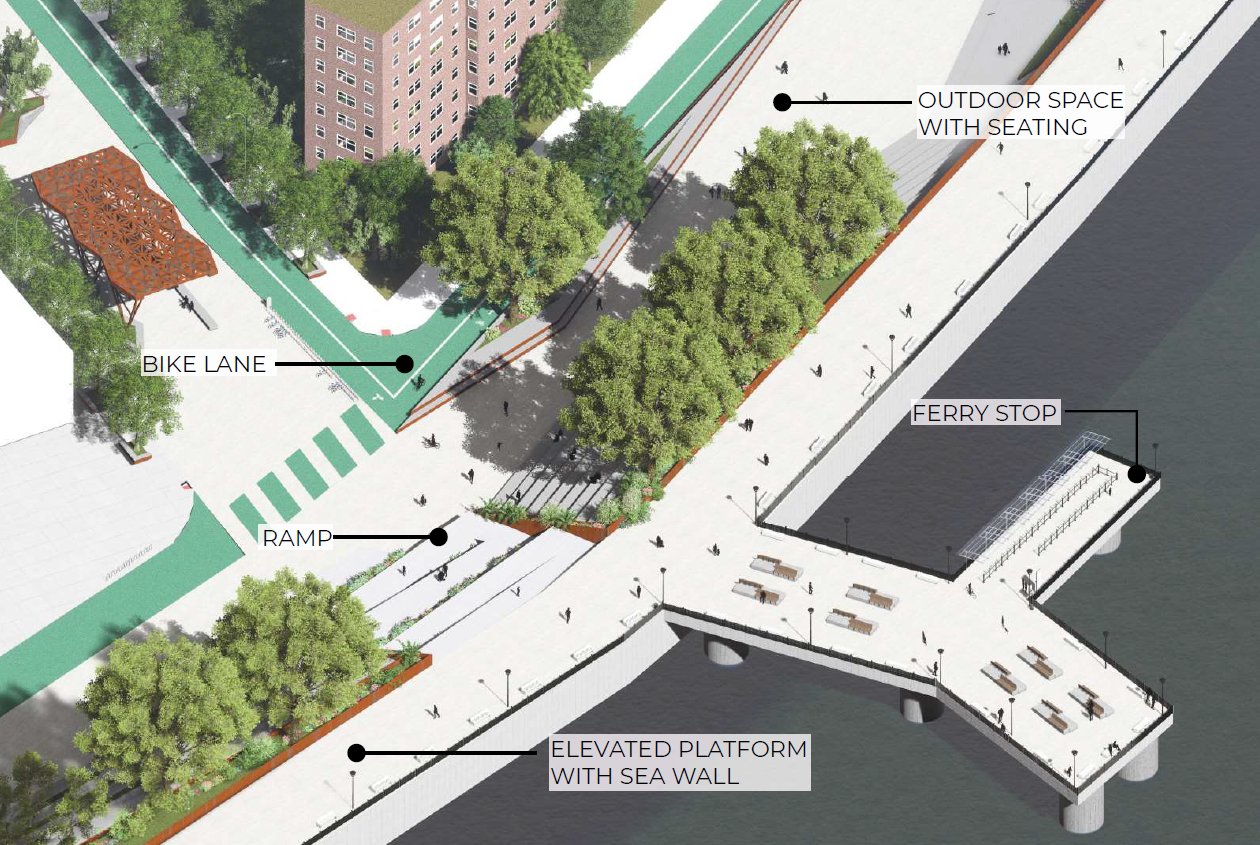
Node 2

Node 3
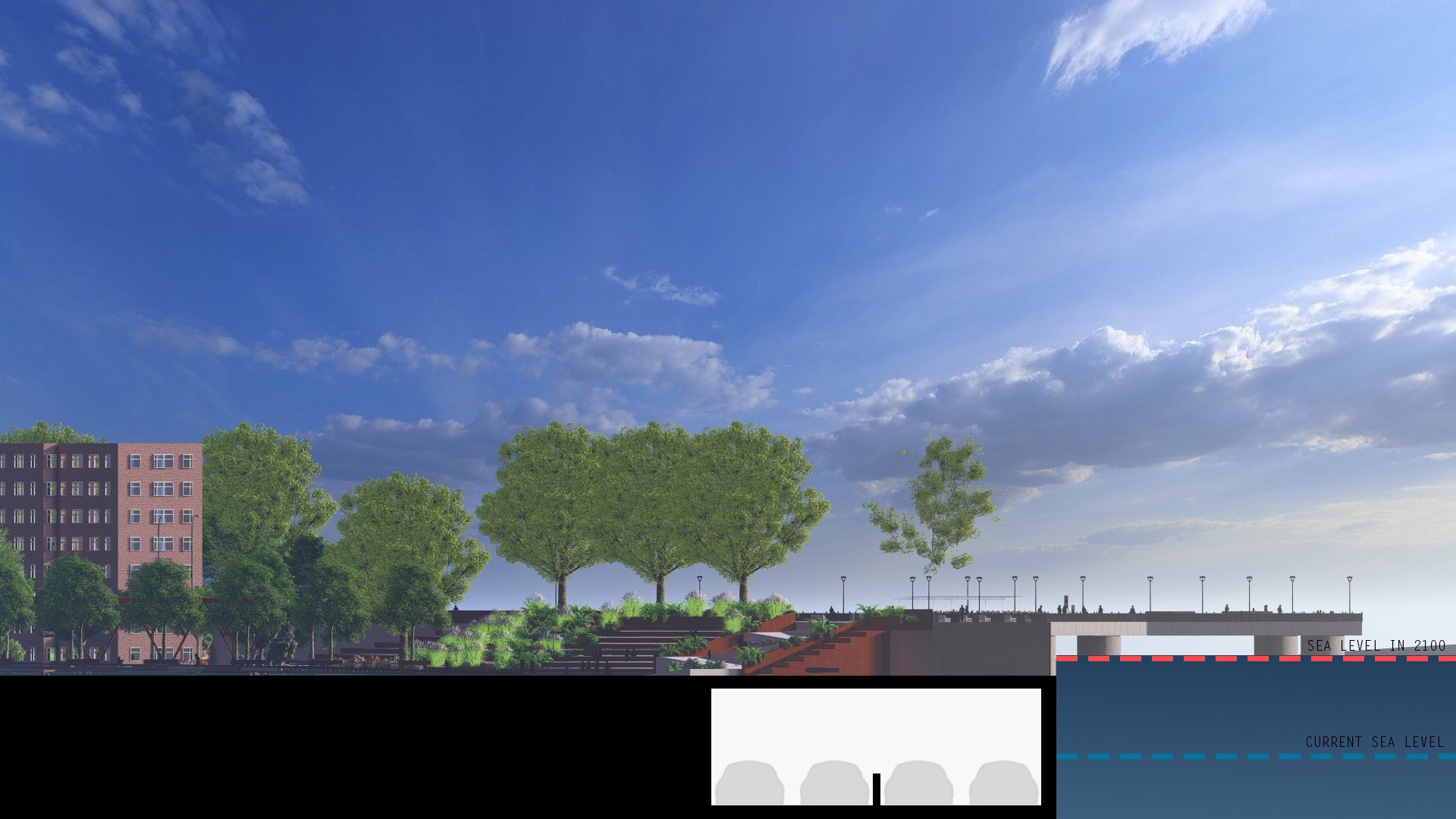
Elevated pier diagram
