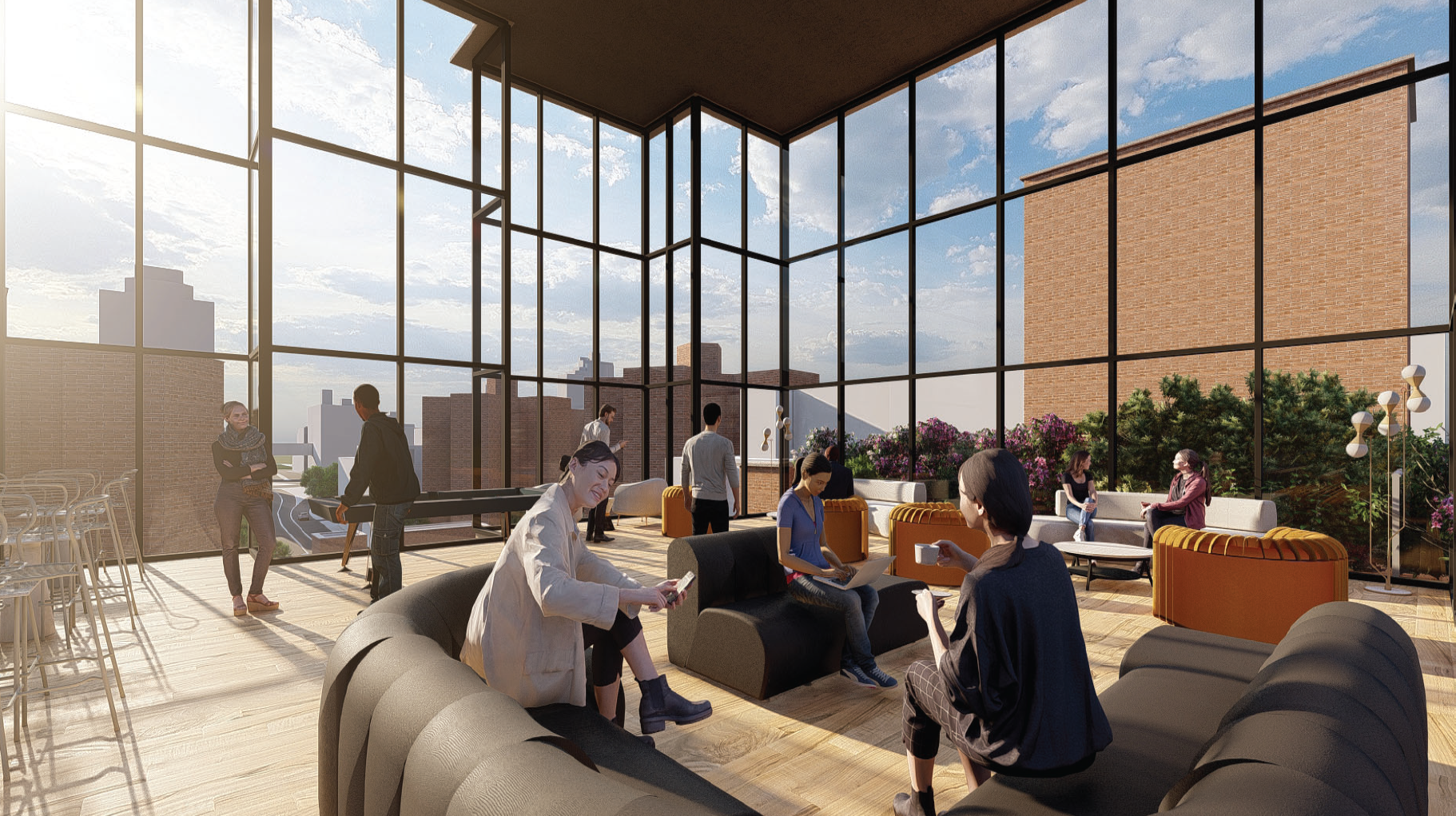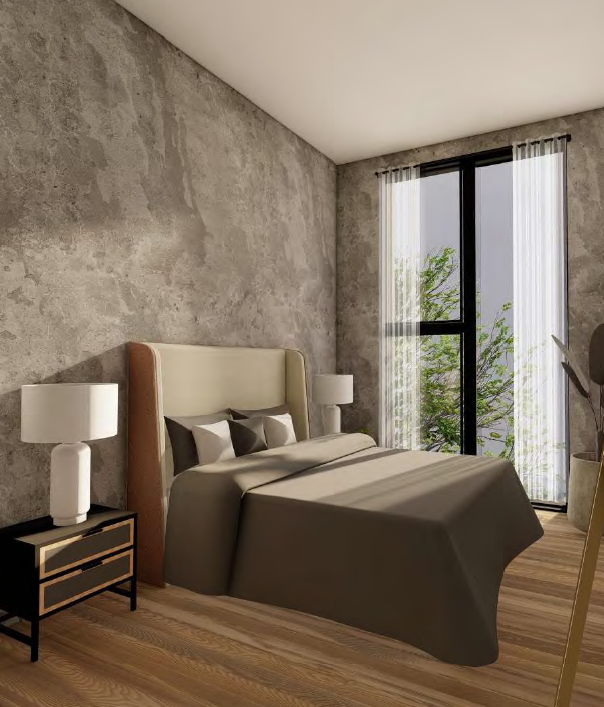Brookyln AffordableHousing
This project was created around the Brooklyn Farragut NYCHA Housing, where a noticeable disconnection existed between the housing units and the surrounding neighborhood. The primary objective was to bridge this gap by creating an environment where current NYCHA residents and individuals in search of affordable housing would feel a strong sense of welcome and safety. Additionally, the design of these buildings aimed to provide a spacious, peaceful, and aesthetically pleasing atmosphere, particularly catering to those in need.


Site Plan
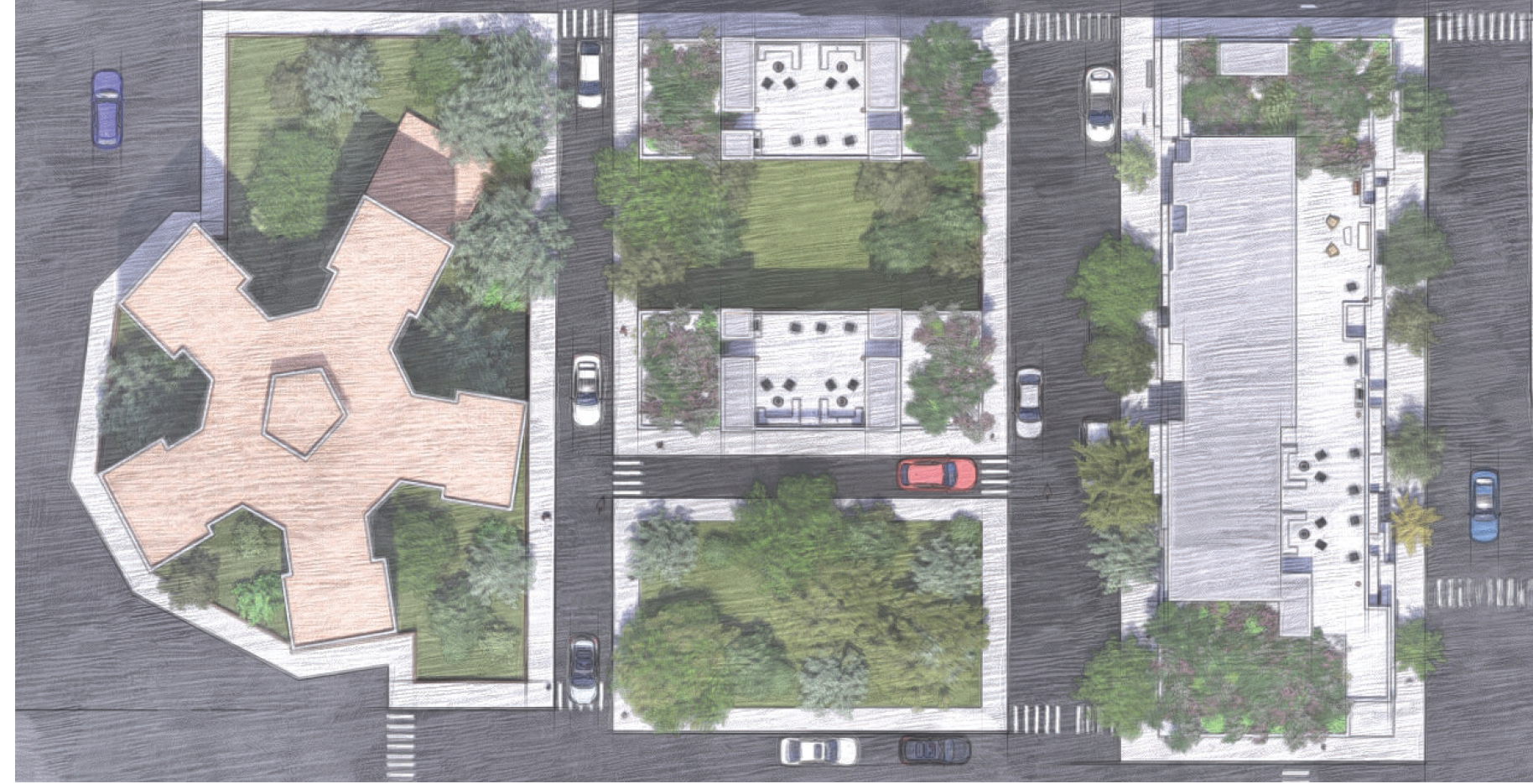
Zoomed in Site Plan

Ground Floor Plan

1 Typical Apartment Floor Plan

2 Typical Apartment Floor Plan

East Oblique Elevation

East Elevation

North Oblique Elevation

North Elevation

South Oblique Elevation

South elevation
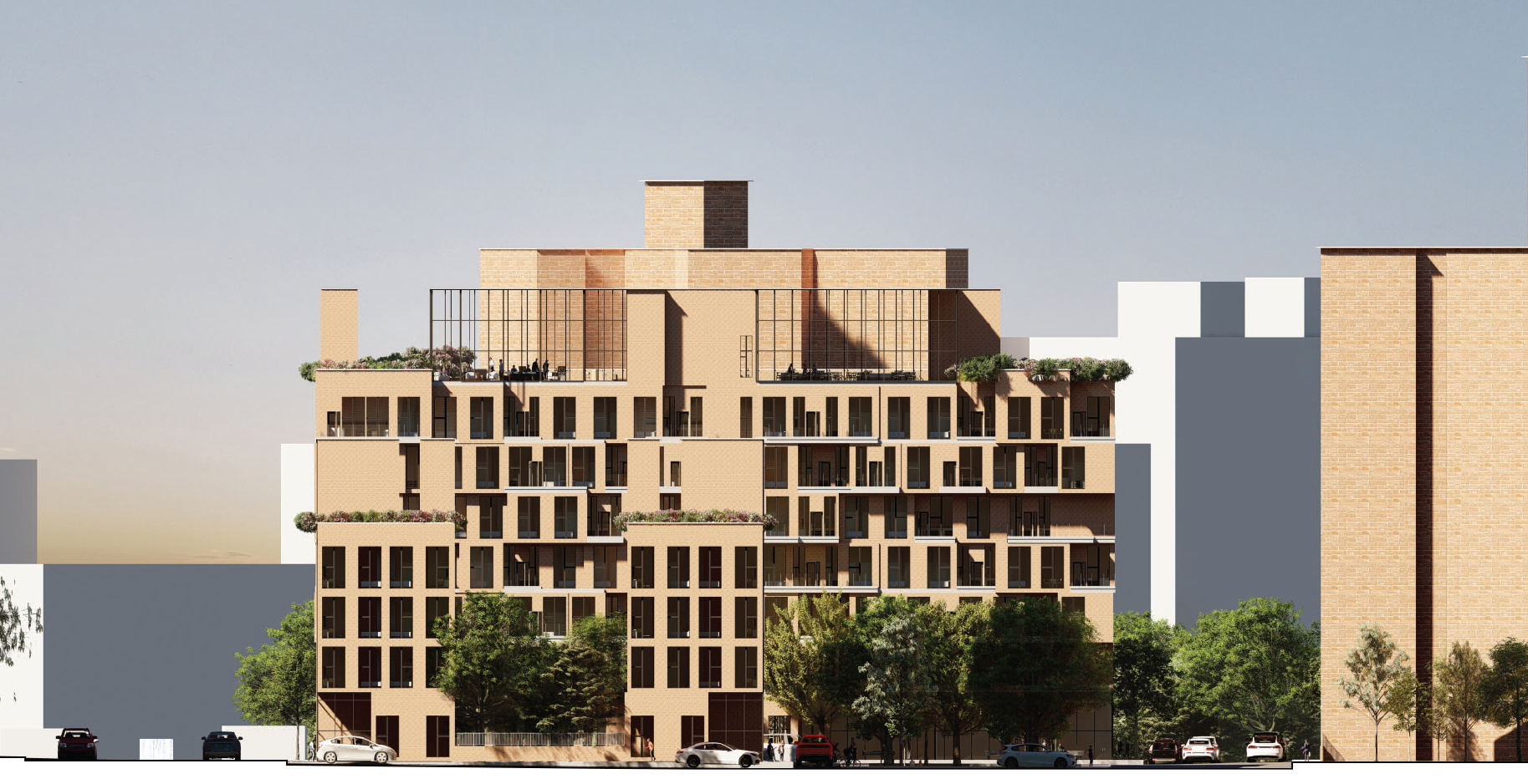
West Elevation

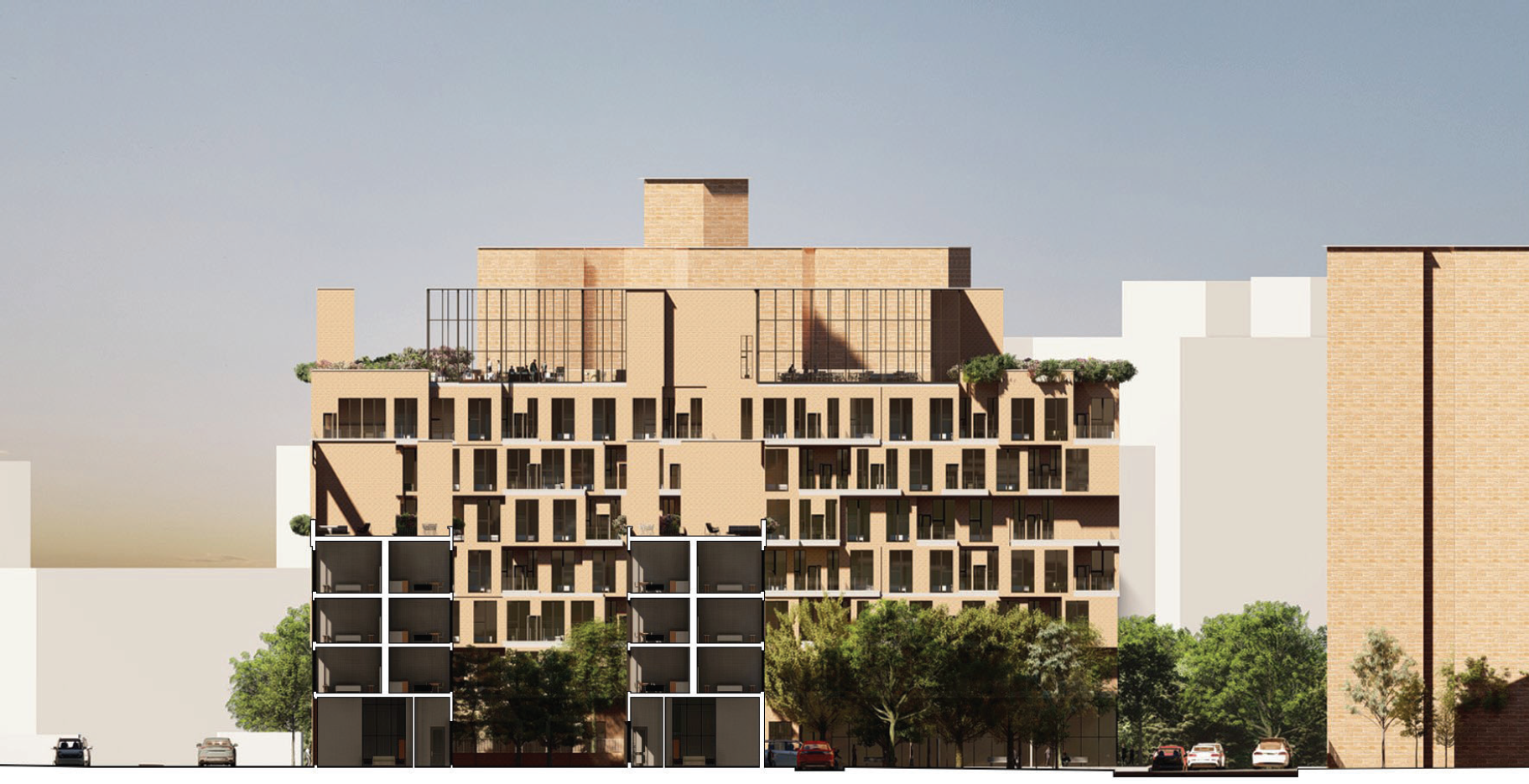
Section 1

Section 2
